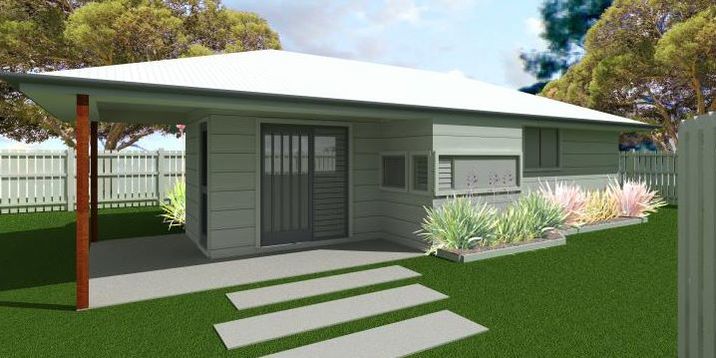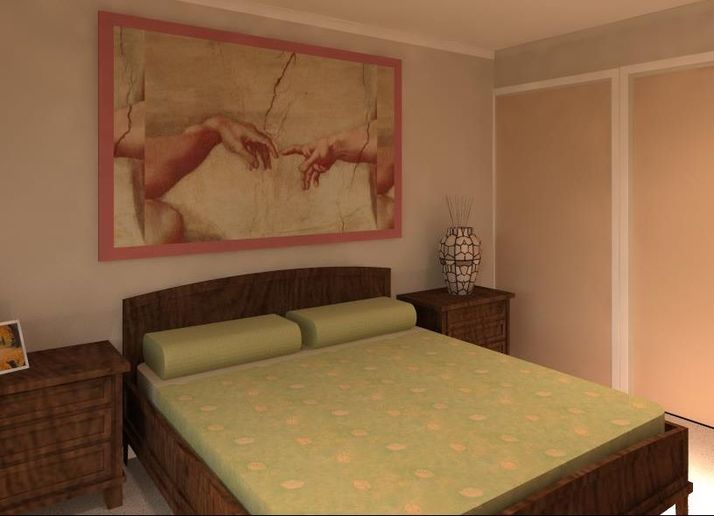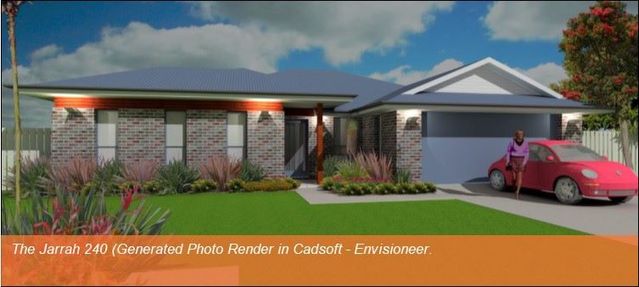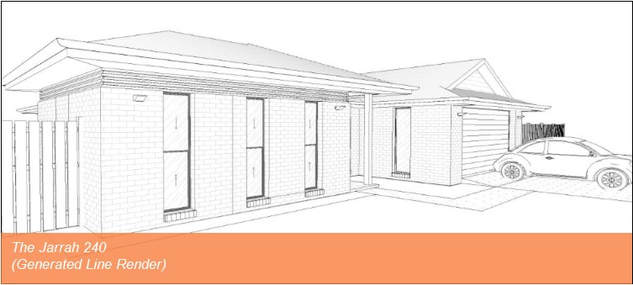BY DESIGN #2
In this Issue:
Winning hearts and minds is never easy and Bundaberg is notoriously hung up on price before quality. Yes, the Designer is saying, “The best designs sometimes fail to win the deal.” You see unfortunately, most clients find it difficult to translate 2D plans into 3D Spaces. Equally, clients regularly underestimate the craftsmanship that’s behind those magazine photos they have clipped to show you. So how do you capture the Client’s attention without shattering their new home dream?
Fortunately, the drafting process has come a long way since ink pens and razor blades for corrections. 3D Modelling is the standard, but better still is the way we can deliver those 3D Models. With no special software or skills you can spin a house model in space or use your Smart Phone or Tablet to view rooms or exteriors. Secondly, without the fear of plan rip-offs you can even send a “Virtual Reality” room views direct to your client’s device (iPhone etc).
Now you can establish a dialogue with your client that is based on content, craftsmanship and the dollar issue is held in proper context. The Next Gens love the technology and the Baby Boomers just appreciate seeing their project illustrated in 3D. They can see the room layout, better understand the plan and the specific concepts & finishes.
Seeing is Believing
I have attached the “Plan & Elevations” for a granny flat or in “PC terms” a relative apartment. It’s simple and easy to understand. But add a couple of Photo Renders and it becomes more real.
Add a 3D Spatial View – It comes to life STANDARD VIEW OR AERIAL VIEW
- Winning Hearts & Minds
- Seeing is Believing
Winning hearts and minds is never easy and Bundaberg is notoriously hung up on price before quality. Yes, the Designer is saying, “The best designs sometimes fail to win the deal.” You see unfortunately, most clients find it difficult to translate 2D plans into 3D Spaces. Equally, clients regularly underestimate the craftsmanship that’s behind those magazine photos they have clipped to show you. So how do you capture the Client’s attention without shattering their new home dream?
Fortunately, the drafting process has come a long way since ink pens and razor blades for corrections. 3D Modelling is the standard, but better still is the way we can deliver those 3D Models. With no special software or skills you can spin a house model in space or use your Smart Phone or Tablet to view rooms or exteriors. Secondly, without the fear of plan rip-offs you can even send a “Virtual Reality” room views direct to your client’s device (iPhone etc).
Now you can establish a dialogue with your client that is based on content, craftsmanship and the dollar issue is held in proper context. The Next Gens love the technology and the Baby Boomers just appreciate seeing their project illustrated in 3D. They can see the room layout, better understand the plan and the specific concepts & finishes.
Seeing is Believing
I have attached the “Plan & Elevations” for a granny flat or in “PC terms” a relative apartment. It’s simple and easy to understand. But add a couple of Photo Renders and it becomes more real.
Add a 3D Spatial View – It comes to life STANDARD VIEW OR AERIAL VIEW
BY DESIGN #3
In this Issue:
Photo Render vs a Line Render...
Most CAD Systems can produce what is generally termed “photo realistic renders.” These renders make a reasonable job of the photo render and with a little attention to detail can be very presentable.
Yes, it’s true there are providers & software (Autodesk 3d Max) that are dedicated to photo renders. Some I’ve used are just incredible. However, at around $1200 per group this is hardly appropriate for the general build.
Photo Renders provide excellent overviews to the design detail.
Q: Why do some photo renders look so amateurish?
A: Two issues are common:
Poor camera positions – Knowing how to take a good standard photo is critical before you start producing photo realistic renders
The lack of Aussie foliage – It’s a simple thing, but it makes a lot of difference.
Q: Why use Line Renders?
A: Line Renders tend to more clearly highlight the structural elements of the dwelling see the two samples below.
The below is from our “photo realistic render” system and are included as part of our standard Sq/Metre Rate for Drafting services. And yes, we have actually purchased Aussie & NZ trees to make our renders more realistic.
- Photo vs Line Renders
- Steve Jobs – On House Design
- Tile height Elevations avoid Confusion
Photo Render vs a Line Render...
Most CAD Systems can produce what is generally termed “photo realistic renders.” These renders make a reasonable job of the photo render and with a little attention to detail can be very presentable.
Yes, it’s true there are providers & software (Autodesk 3d Max) that are dedicated to photo renders. Some I’ve used are just incredible. However, at around $1200 per group this is hardly appropriate for the general build.
Photo Renders provide excellent overviews to the design detail.
Q: Why do some photo renders look so amateurish?
A: Two issues are common:
Poor camera positions – Knowing how to take a good standard photo is critical before you start producing photo realistic renders
The lack of Aussie foliage – It’s a simple thing, but it makes a lot of difference.
Q: Why use Line Renders?
A: Line Renders tend to more clearly highlight the structural elements of the dwelling see the two samples below.
The below is from our “photo realistic render” system and are included as part of our standard Sq/Metre Rate for Drafting services. And yes, we have actually purchased Aussie & NZ trees to make our renders more realistic.
Steve Jobs & House Design…
|




