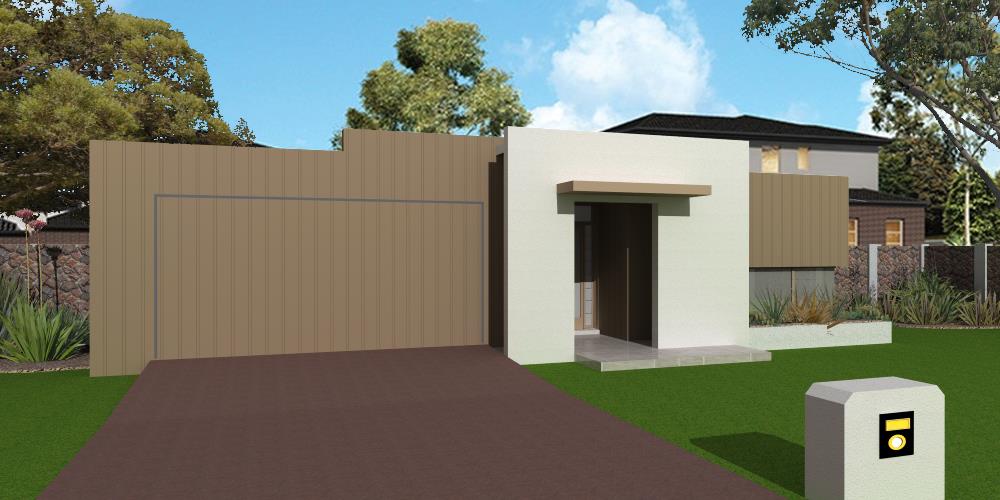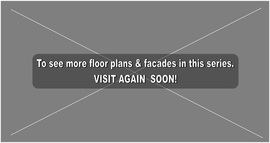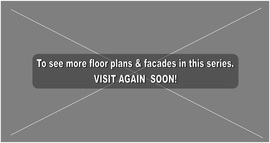Acacia Wood - 248From its sleek vertical zinc cladding and pillar-less corner windows and commanding render entry the Acacia has street appeal plus. This open plan design has both separate living areas plus a kitchen that looks onto family and outdoor living spaces.
The master bedroom has a luxury full width shower ensuite and generous WIR. Other bedrooms are extra wide double rooms and all have built-in robes. |
Acacia Wood - 000 Resv'dMore Acacia floor plans are coming soon.
|
Acacia Wood - 000 Resv'dMore Acacia floor plans are coming soon.
|


